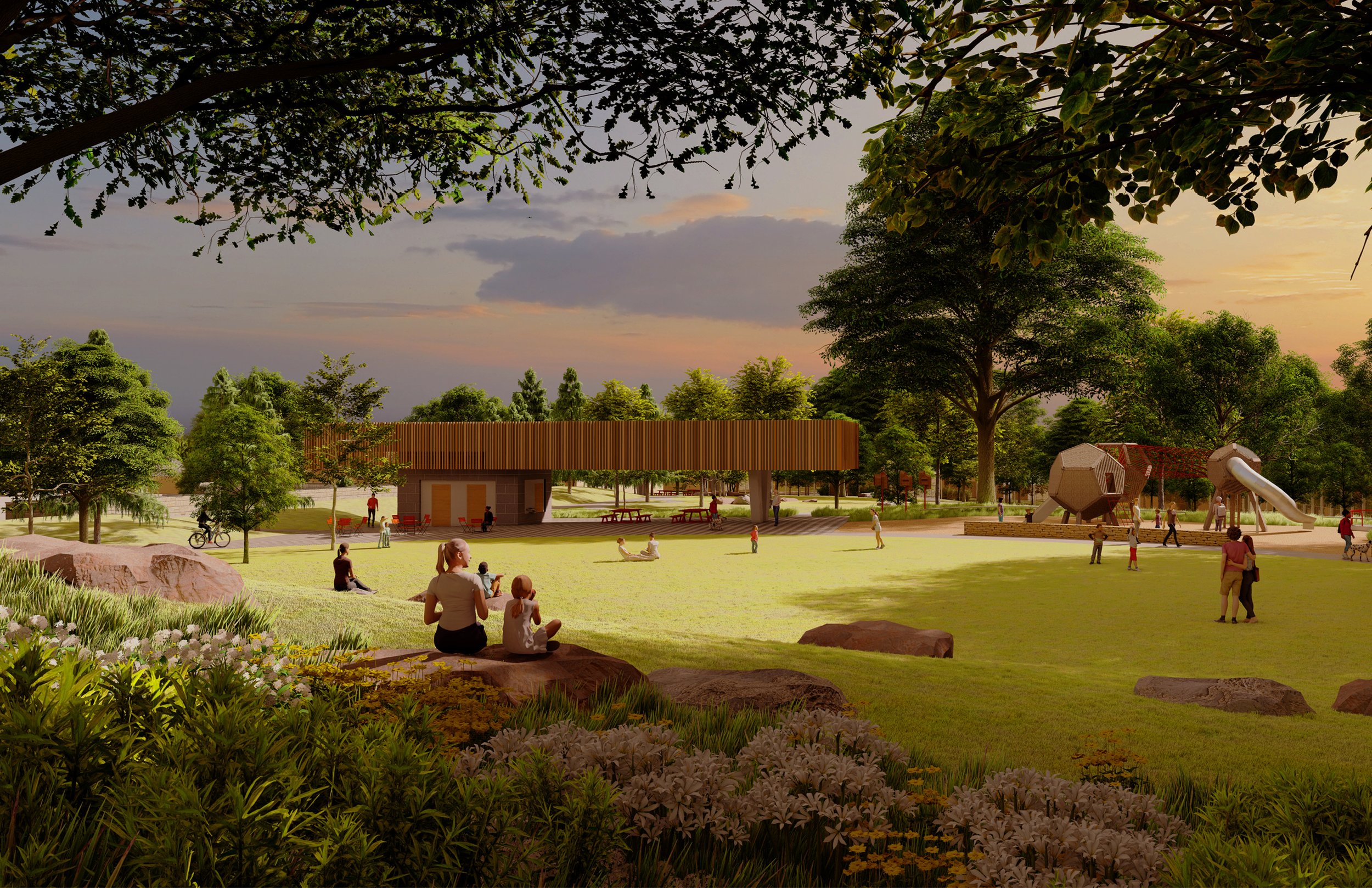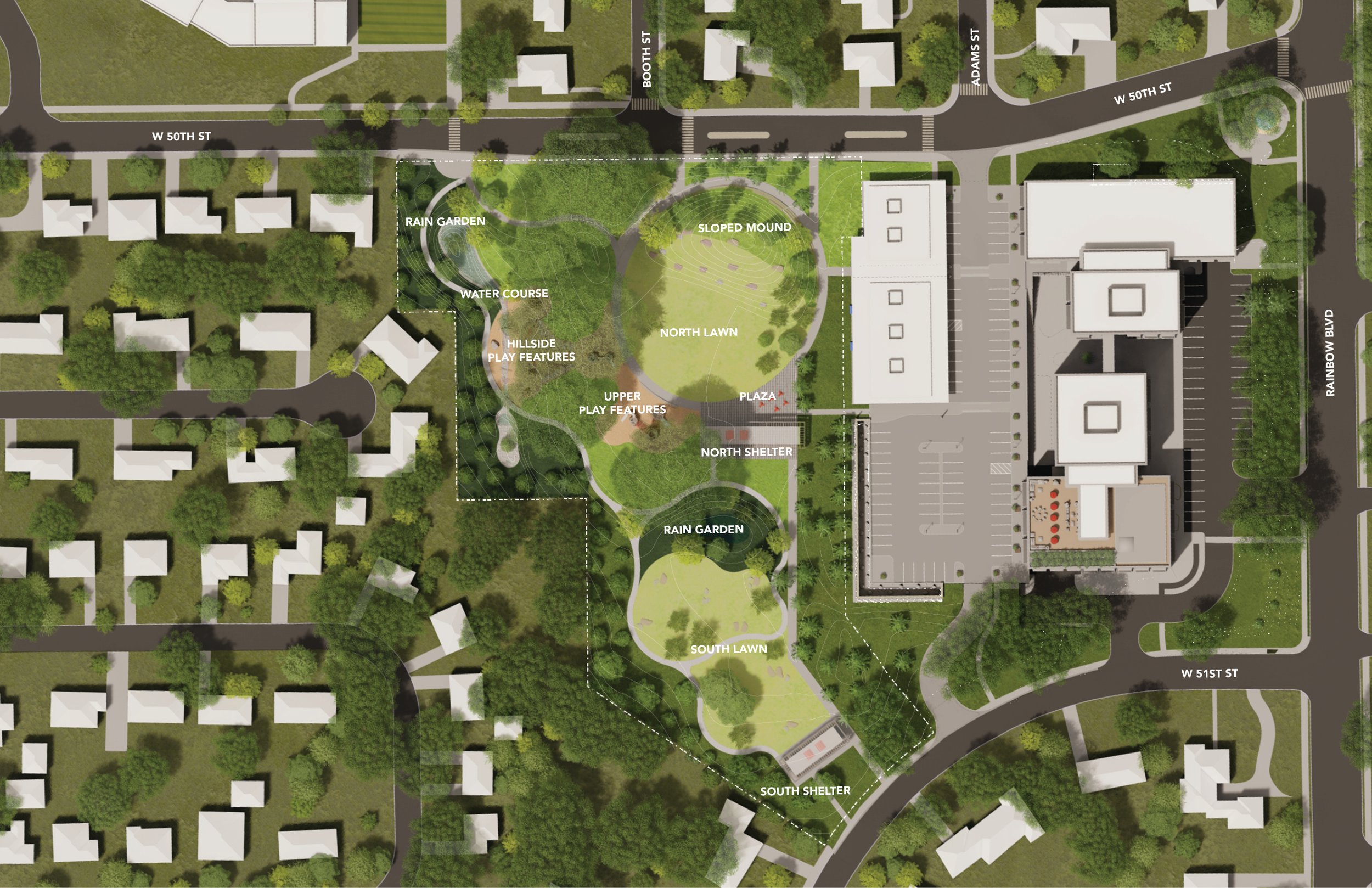
Imagine Westwood's New Park
Please Note (11/14/24)
The park design process is pausing indefinitely due to the ongoing lawsuit over the 50th & Rainbow Development. The development project will fully fund design and construction of the new park. The lawsuit outcome will determine if the park process continues forward or is cancelled.
Thank you to the hundreds of Westwood residents that have shared their input and priorities for the park!
Initial Design Concepts
After an extensive site analysis and community engagement effort, the design team has prepared three initial design concepts for the new park and are looking for feedback.
Please scroll down to review the community input summary and three concepts, followed by a brief survey.
Community Input Summary
Explore The Design Concepts
These are not final designs, but three initial design sketches, each inspired by community ideas and created to spark your imagination.
The new park should reflect Westwood’s values, needs, and dreams. The park will offer spaces to play, relax, and gather—designed for everyone in Westwood. We invite you to explore three initial design options and share your thoughts. Your feedback will help us make Westwood’s New Park a place that truly feels like home.
Concept 1: Meanders (above)
Concept 2: Activity Loops (above)
Concept 3: Central Activity (above)
These are big-picture visions, not final designs.
Take our quick survey to help us shape the next steps in the design process. Your feedback will guide us in creating a park that truly feels like home for our community.
Thank you for being a part of this process!
Stay tuned for more updates, and follow along as we bring this vision to life.
About the Park
The Park Planning Process
After gaining City of Westwood approvals in Fall 2023, City Council embarked on the process to design and construct the new feature park in January 2024. Read more about the process here.
The Park Steering Committee
The City created a 15-person Steering Committee to represent the greater Westwood Community and guide the park design process. The Steering Committee is comprised of City Officials; Westwood Residents ranging from children to seniors; a resident of Mission Woods; Johnson County Developmental Supports; and Karbank Real Estate Company.
The Community Engagement and Park Design Team
PORT was hired by the City of Westwood to lead the community engagement and park design process and is joined in this effort by Phelps Engineering, Apex Engineers, Studio Ludo and Dharam Consulting.
The Park Site
The 3.86-acre park site will span between W. 50th St. and W. 51st St. on the former grounds of the Old Westwood View Elementary School.



















